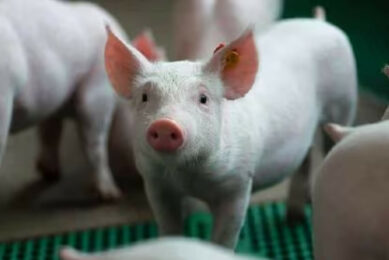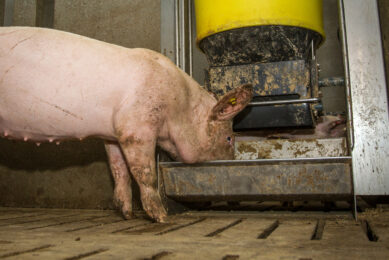Green Pig Barns: Reducing the carbon footprint

This series aims to cast a look into the future. What will swine farms look like if novel ideas are extrapolated? US scientists aimed to find out what an ideal finishing farm would look like if reduction of the carbon footprint should be achieved? And will that be beneficial to average daily gain and feed efficiency?
“Design, construction, and management of pig production buildings in the upper Mid-West of the United States have changed little in the past 30 years. Inexpensive energy (fossil fuel and feed), plentiful water and limited concern of air emissions has resulted in few incentives to critically evaluate, modify, or significantly change pig housing designs. However, recent global trends have forced the pork industry (both in the Mid-West and throughout the US) to reduce the environmental impact of swine production systems. For pork production this could partially be accomplished through the development and use of smarter and/or ‘greener’ housing designs and management that reduces both fossil and feed energy use as well as air emissions including hazardous (ammonia and hydrogen sulfide) and greenhouse (carbon dioxide, methane and nitrous oxide) gases plus odour and particulate matter.”
Such was the first introductory paragraphs of a study from 2011 by four researchers from the University of Minnesota and the American Society of Agricultural Biological Engineers (ASABE). Reason of their report was their incentive to find out ways to develop ‘green’ swine farms, usable in the Mid-West, which can be used in hot summers and harsh winters.
Finishing facility
The project aimed to find a new design for pig finishing facilities in Minnesota and the upper Mid-West in the United States. Most swine production facilities in this area are built without optimum integration of individual components (ventilation and heating/cooling, manure handling, flooring, insulation, feeding, watering, etc). A systematic design would integrate all these components with the goal of providing the optimum conditions for animal production and minimising energy and air emissions. Many of the lessons learned in the development of such a facility may be transferred to existing facilities resulting in similar energy and emission reductions and production benefits.
In total, thirteen US scholars met three times on this project to debate, brainstorm, and prioritise design factors for the Green Pig Barn. Experience from both the local field as well as overseas (the Netherlands, Denmark) were also taken into account. Capital investment in the buildings was estimated by a consulting engineer and general bids from commercial vendors. The baseline pig finishing building costs are for the commonly built tunnel ventilated barn which is fully-slatted, mechanically-ventilated, with a 2.4 m (8 foot) deep pit manure storage under the footprint of the barn.
Two ideas were key when preparing the model swine barn:• The impact of manure on both the barn’s interior environment and emissions;
• The cost of the GPB would likely be greater than standard construction and would have to be significantly offset by improved pig performance.
Design version A&B
The basic Green Pig Barn is a 2,400 head facility (all in/all out) with shallow pits (46-61 cm) and full width gutter scrapers. Version A and B have partially slatted floors with the solid floor incorporating in-floor heating and cooling provided by ‘cross-linked polyethylene’ or PEX tubing in the floor (see Figure 1).
Version A uses a geothermal heat pump capable of providing 40 tonnes of heating and cooling to the floor. Theoretically, this cooling capacity will remove 25% of the sensible heat production from pigs at the final growth stage. This cooling is anticipated to reduce maximum ventilation requirements by 25%. Additional cooling of the incoming ventilation air will be provided with evaporative cooling pads located at both ends of the barn.
Version B incorporates the use of mechanical cooling (geothermal) of the solid floor and the incoming ventilation air. A boiler system would be required to provide floor and traditional convective heating. This system insures that thermal-neutral conditions for the pigs in the barn can be met during the entire season at all growth phases.
Design version C&D
Versions C and D of the Green Pig Barn are a fully slatted barn with shallow pits or gutters and manure scrapers (see Figure 2).
Cooling in version C is provided solely through evaporative cooling. Heating is accomplished through direct-fired heaters in the inlet hallways and radiant heat tubes or lamps in conjunction with solid pads for weaned pigs if used as a ‘wean-to-finish’ facility. Version D is also a fully slatted barn with shallow pits or gutters and manure scrapers but mechanical cooling (geothermal) is used to cool the barn in the summer and temper the incoming ventilation air in the winter. Supplemental heating in winter is provided by direct fire heaters in the inlet hallways along with radiant heat tubes or lamps in conjunction with solid pads for weaned pigs.
Conclusion
The researchers noted that all versions of the Green Pig Barns are expected to save energy in the winter due to better insulation and environmental control. Reduced emissions are also expected due to the incorporation of cooling systems. Building construction costs per pig space are expected to be 1.3 to two times higher than typical construction. These costs are offset by a 3-7% increase in average daily gain and 5-10% decrease in feed consumption per pound of meat produced.
Other benefits include better pig health and worker environment. The scientists said that, using these assumptions a standard economic projection, annualised net present value per pig space is between US$2.43 and $9.03 with 6.0 to 12.8 years to payback over the baseline building. These economic projections would improve significantly with additional gains in animal performance. It is generally thought that these performance gains are anticipated but there is currently no supporting research data to confidently predict the magnitude of these performance improvements on an annual basis in commercial scale operations.So far, the ideas have not been materialised yet – but this may change shortly. Prof Larry Jacobson, one of the authors of the initial paper, commented: “Nothing has been built yet following these concepts, although we have been discussing this with some progressive Midwestern US producers and other stakeholders. Also there is tentative planning to incorporate a version of this type of building at an experimental/research farm at one of the Midwestern state universities (South Dakota State University) located in Brookings, SD.” PP*
This article has been adapted from the paper ‘Reducing the environmental footprint of Pig Finishing Barns’, by L.D. Jacobson, D.R. Schmidt, W.F. Lazarus and R. Koehler, University of Minnesota, 2011.











